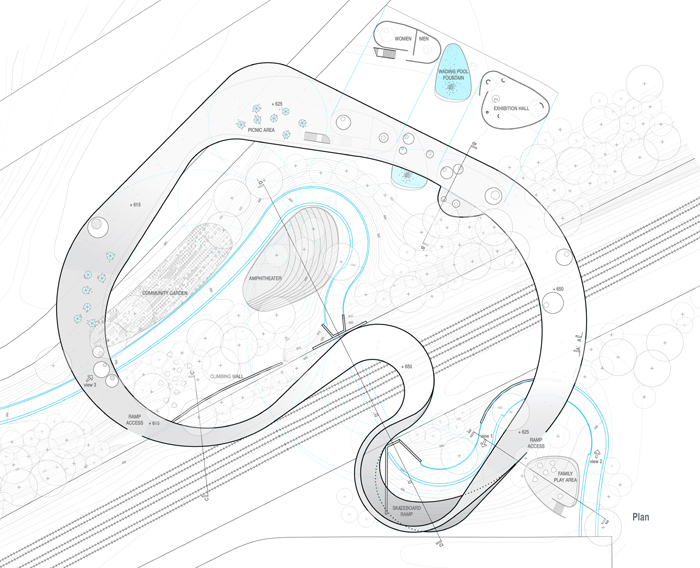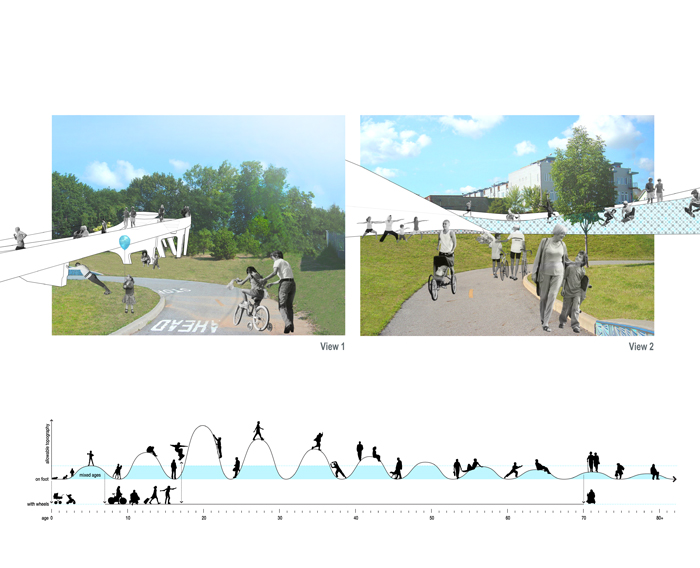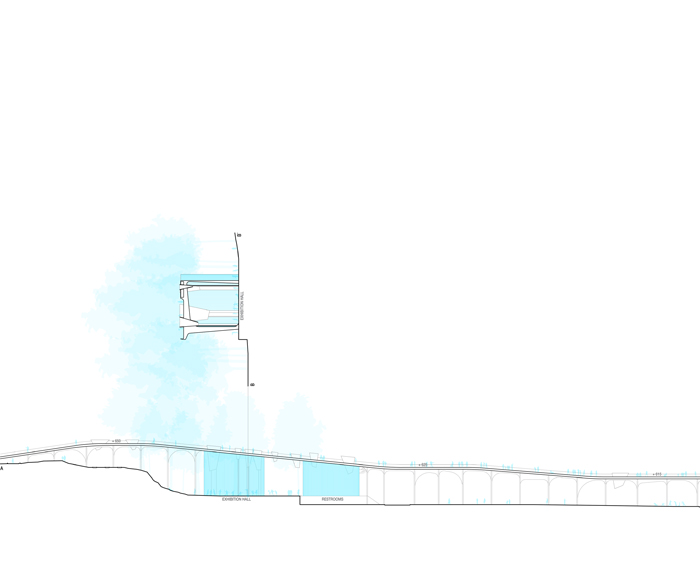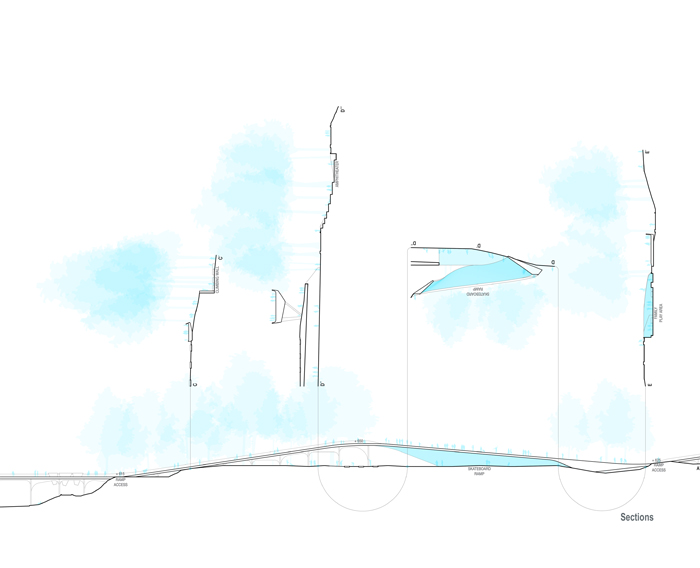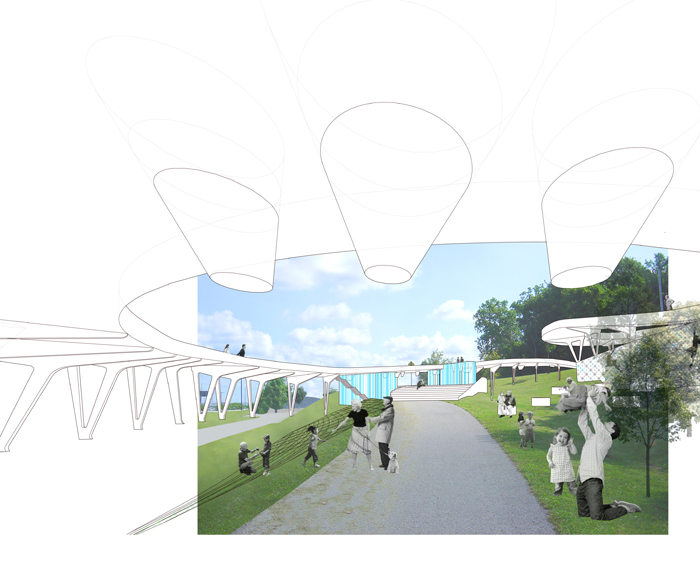
Cleveland, Möbius Park 2008
interPLAY Design Competition
The traditional park is composed of a horizontal ground surface and a variety of superimposed follies/activity areas. By contrast, the Möbius Park combines the two elements into a continuous, elevated landscape.
This park substantially enlarges the usable are of the park, and the pavilions structurally join the two levels. The new landscape creates pockets of activity while maintaining unimpeded views.
The topological twist of the möbius from vertical to horizontal, a visually prominant moment, is designated as a skateboard ramp, providing a custom space for this activity. At a quarter of a mile in length, the park provides several new programmatic zones: running track, climbing wall, exhibition center, picnic pavilion, skateboard ramp, playfountain, amphitheater, as well as public facilities. For less mobile visitors, including the handicapped, elderly, or very young, the möbius provides areas of easy access for rest with views of the lake.
