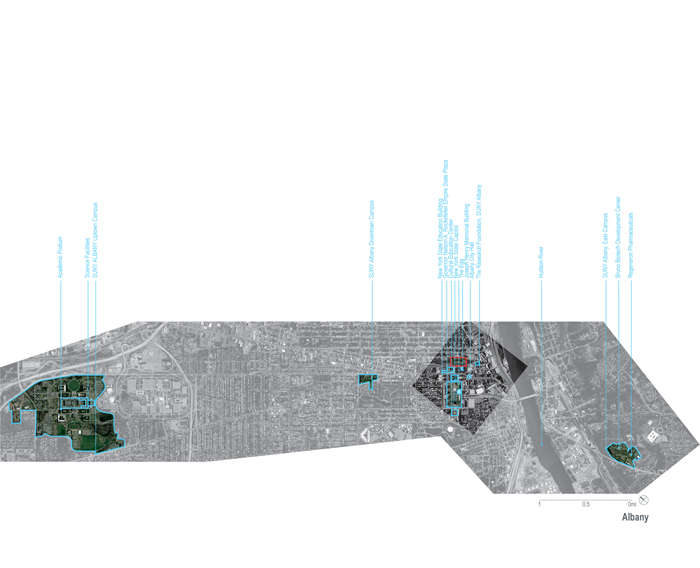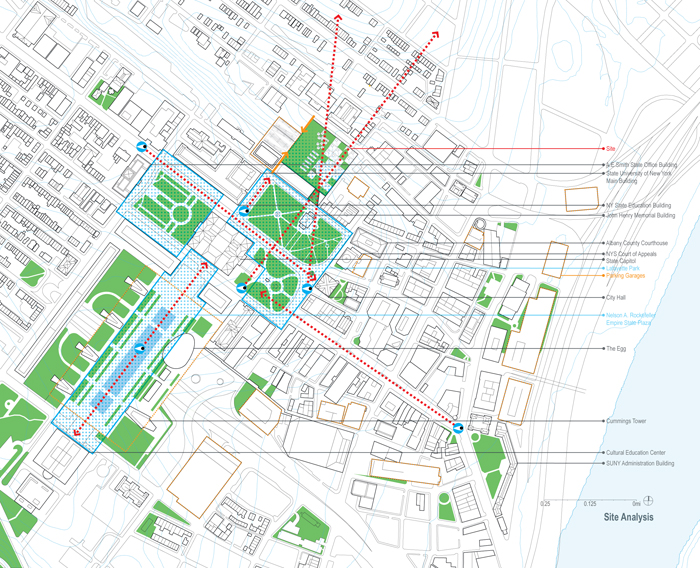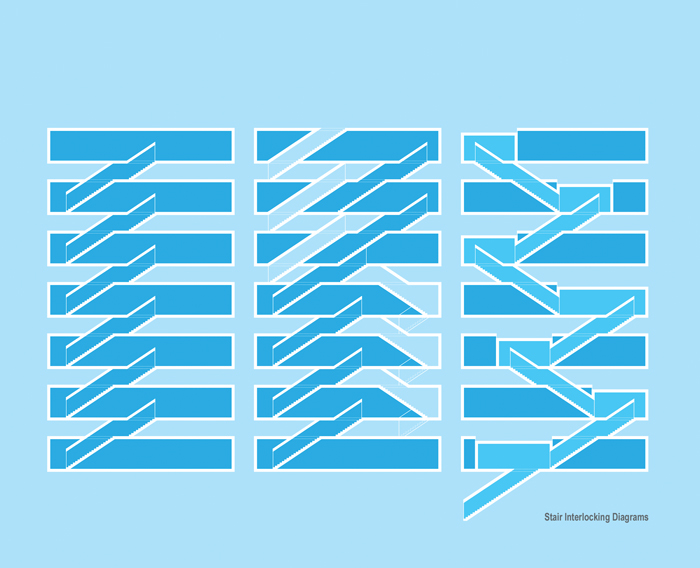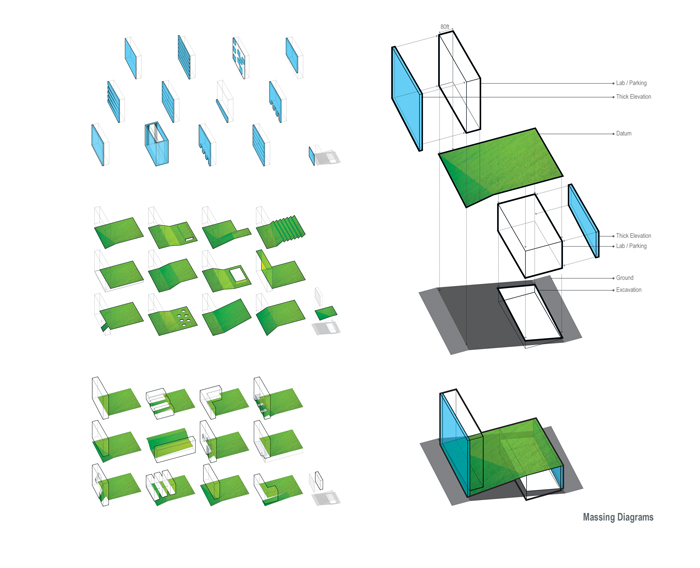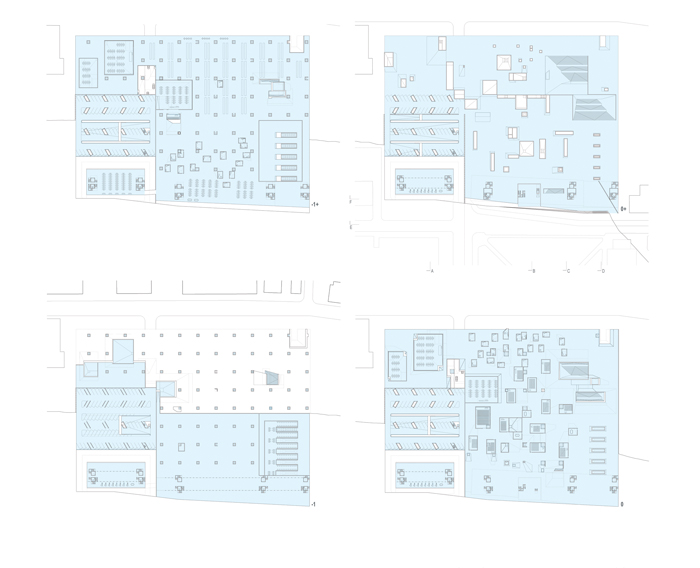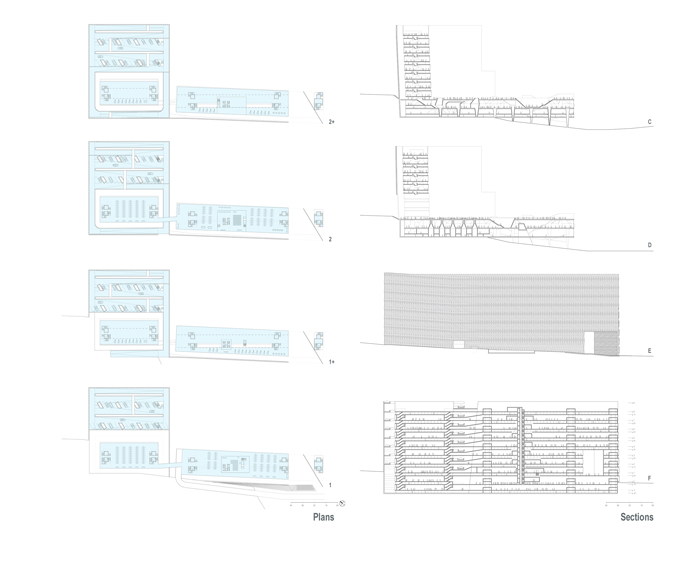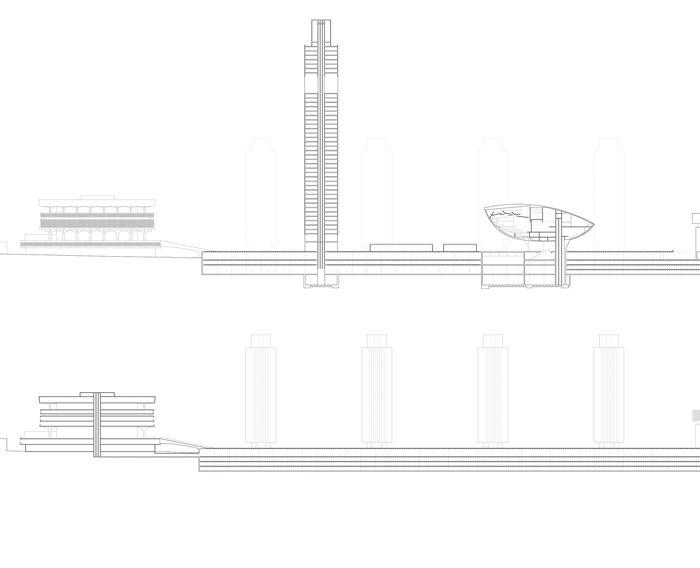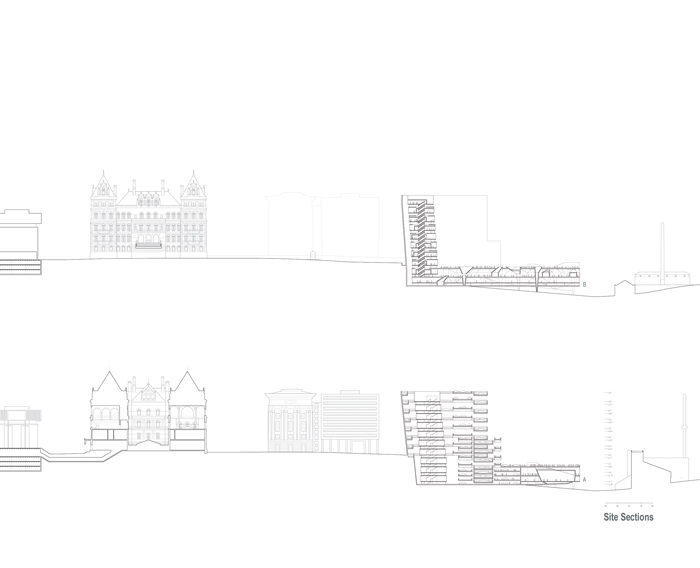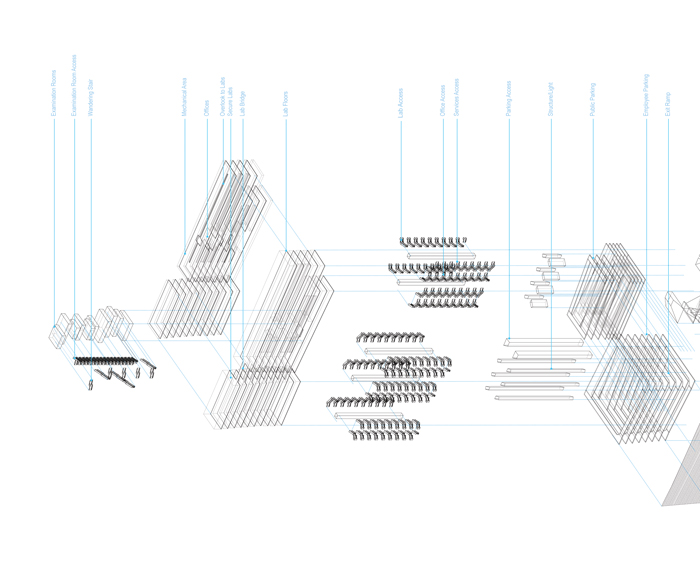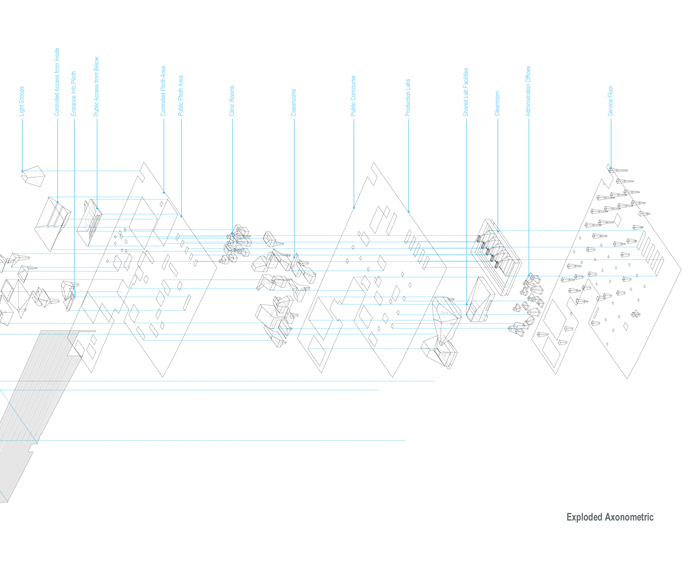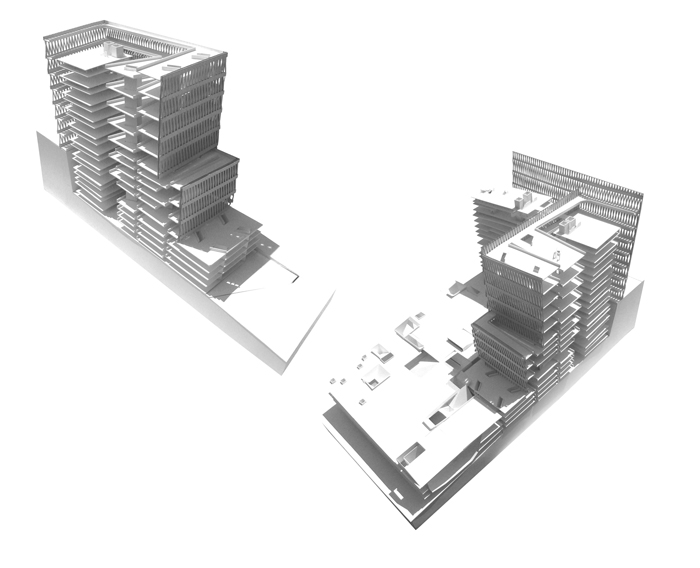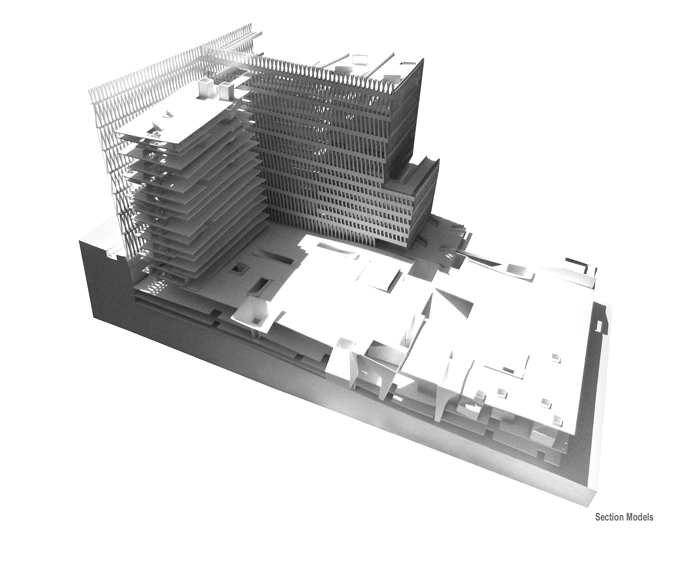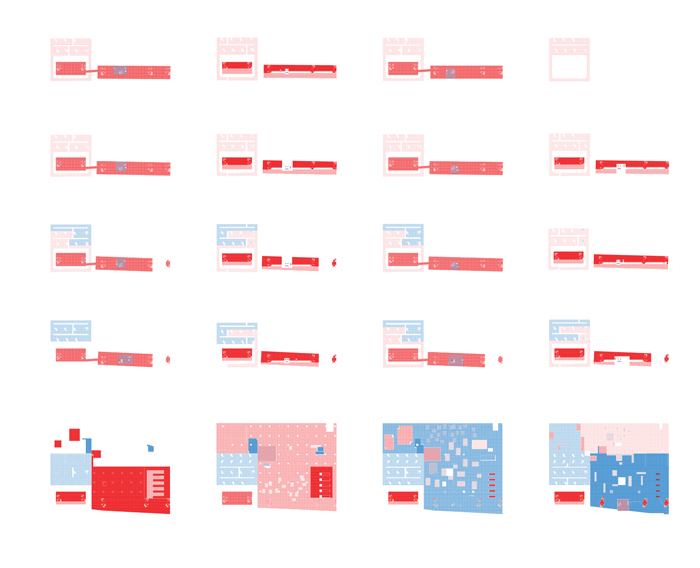
Laboratory, Empire State Biotech Research 2007
Harvard Graduate School of Design
Professor: Preston Scott Cohen, Gerald M. McCue Professor in Architecture
Located in Albany, this project is a joint venture between the CDC and SUNY combining research and teaching facilities, production labs, and a public clinic. It questions more specific notions of public vs. private, such as the scientific community’s accountability to the citizens. Adjacent to the Empire State Plaza, this building also uses parking as a means to create a new urban space, but it shifts the citizen’s role; now the subject is one of a participating constituency on a particulated plinth.
This building exploits the figure/ground relationship of service spaces in the laboratory type, contrasting the comb-like interlocking plan of the clean room with the alternating lab/service floor tower. The parking garage exists between these two extremes, demonstrating through sectional shifts allowances made for continuous circulation.
These inherent logics are used to create partially-legible figures that permeate the entire building at all scales, functional as occupiable spaces, light scoops, or circulation. The plinth and tower, infiltrated with these forms, are subverted as types.
